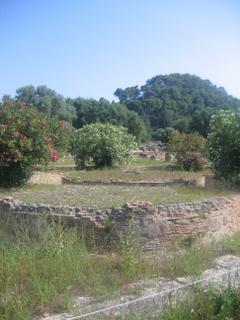The Leonidaion takes its name from Leonidas of Naxos, who was both its architect and financial sponsor. The original building was constructed around 330 BC (in the time of Alexander the Great) on very regular plan (http://tinyurl.com/8wmrt). During the Hellenistic period, the Leonidaion was a luxury guest house.
The almost square building was surrounded by an outer colonnade in the Ionic style, which is clearly visible in the picture's foreground and extending away from the viewer. The wings, represented in the picture by low walls, were divided into regular units, with 6 larger ones being located in the west wing and 12 smaller ones in each of the other wings. The rooms opened onto a central courtyard surrounded by a Doric peristyle, whose column stumps are visible further away. The bushes toward the center left mark the former location of the courtyard. The large stone block in the front at the bottom left once supported a statue.
The building was entered from the north and south sides. The picture shows the narrow, brick-paved passage of the south entrance. It leads to the peristyle and courtyard from where the rooms were accessed.

In the Roman period, the internal divisions of the wings were rearranged on a more irregular plan (http://tinyurl.com/dtwsg). More importantly, the courtyard was replaced by a pool with a garden island in the shape of a four-leaf clover at its centre. This island surrounded another, circular pool-and-island structure. The flowering bushes, a modern reminder of a vanished Roman garden, stand on the outer island, with the inner island is clearly visible between them. This water and garden feature gives the Leonidaion its distinctive and eye-catching appearance that is particularly evident in aerial photographs (e.g., http://tinyurl.com/7jm6w, where the Leonidaion is in the left corner of the picture).
Pausanias, who wrote his Description of Greece around AD 174, refers to the Leonidaion in a few passages in his description of Olympia (V.xv.1-4 and VI.xii.1, the text is available in English at http://tinyurl.com/86trg, a Greek version can also be accessed from there). Unfortunately, he offers no description but only names Leonidas as the architect and states its contemporary use as the quarters of Roman officials. Otherwise, he merely uses it as a reference point for locating statues and other monuments he is more interested in.
Like many other buildings in Olympia, the Leonidaion was severely damaged and eventually destroyed by human action and earthquakes in the 3rd to 6th centuries AD. What remained was covered by river sediments until archaeologists arrived in the 19th cent.
All links in this post lead to pages of the Perseus project, which is hosted by Tufts University. Its copyright notice can be read at: http://www.perseus.tufts.edu/copyright.html. Three cheers to all who have helped to make this outstanding resource available on the net!
I took the pictures in this post on June 4 & 5, 2005 and retain copyright. Commercial/for profit use without explicit written permission is strictly prohibited. If you wish to use these pictures for non-profit/non-commercial use, please notify me and credit them properly.






